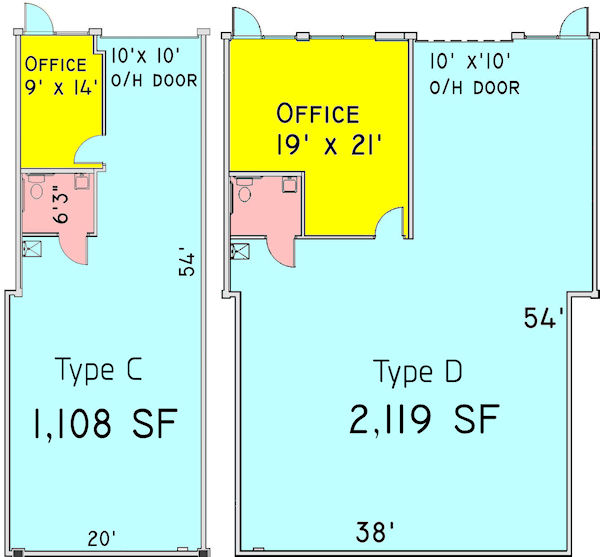There are five standard floorplans at Holland Drive Industrial Park. Types C and E are approximately 1,100 square feet with 150 to 200 sf of office with a wall mounted air-conditioner for the office.
Types A,B and D range from 1,898 to 2,148 sf with central A/C in the office.
Types C and D (shown below) account for 20 of the 25 units.

